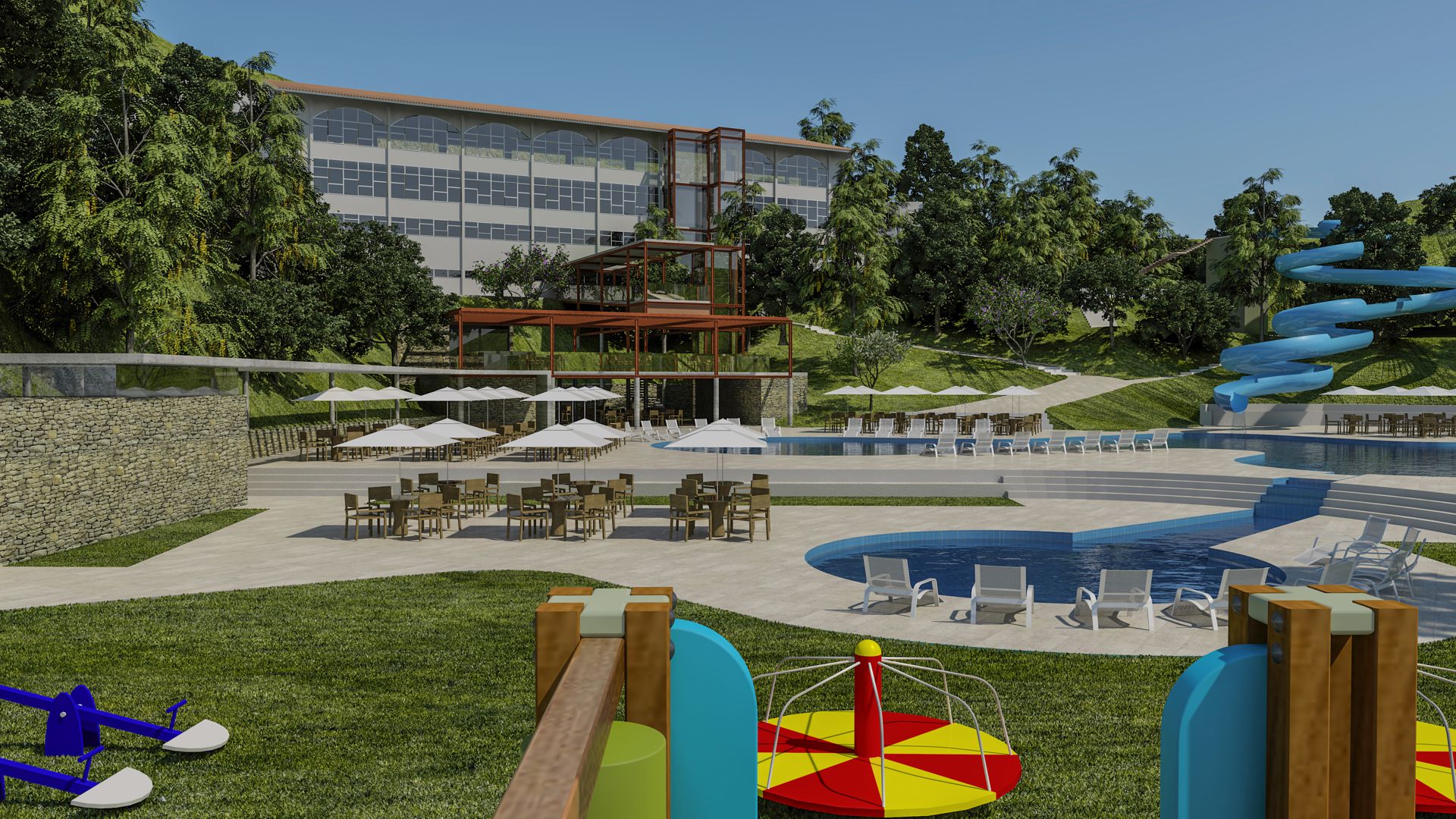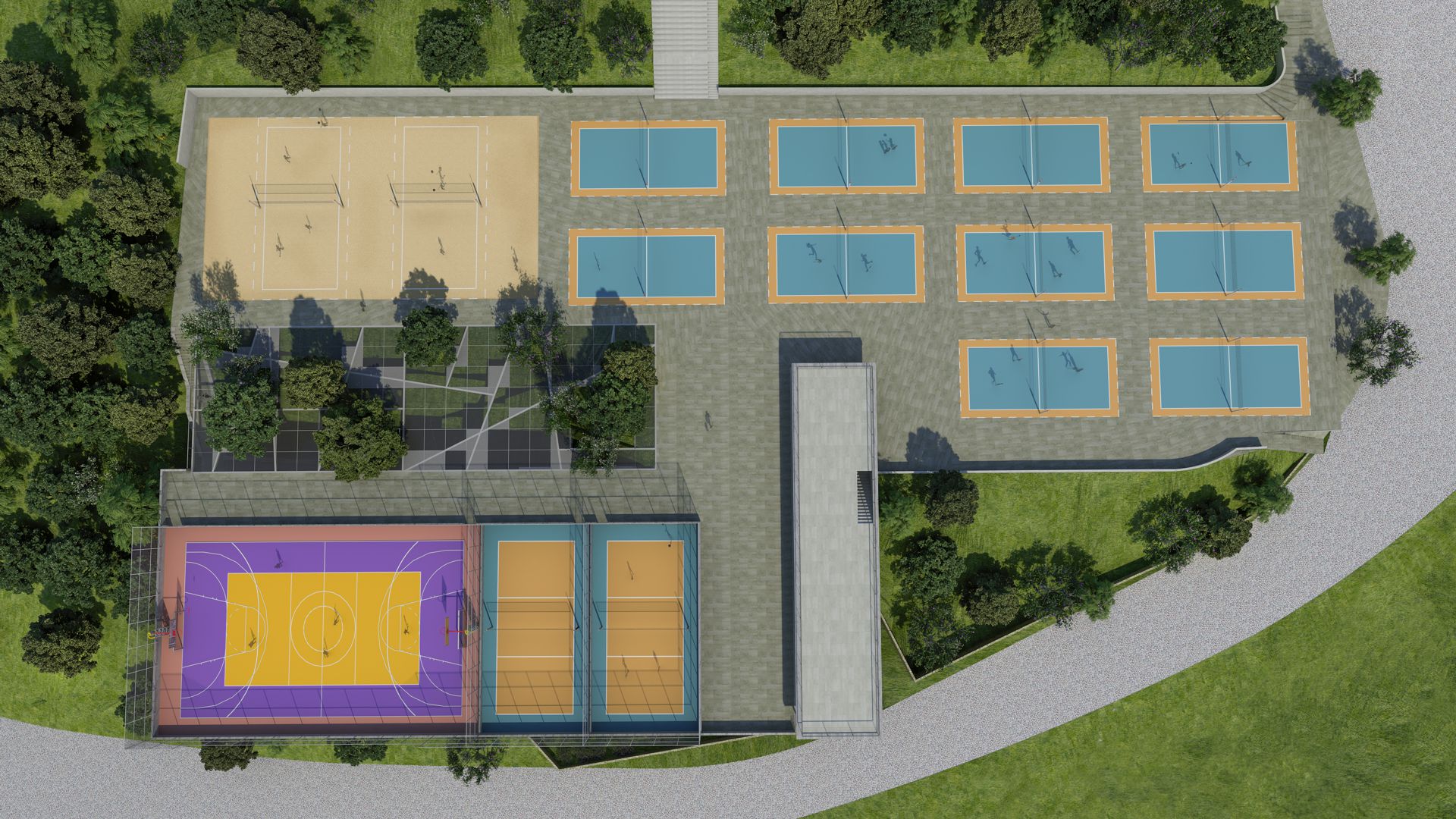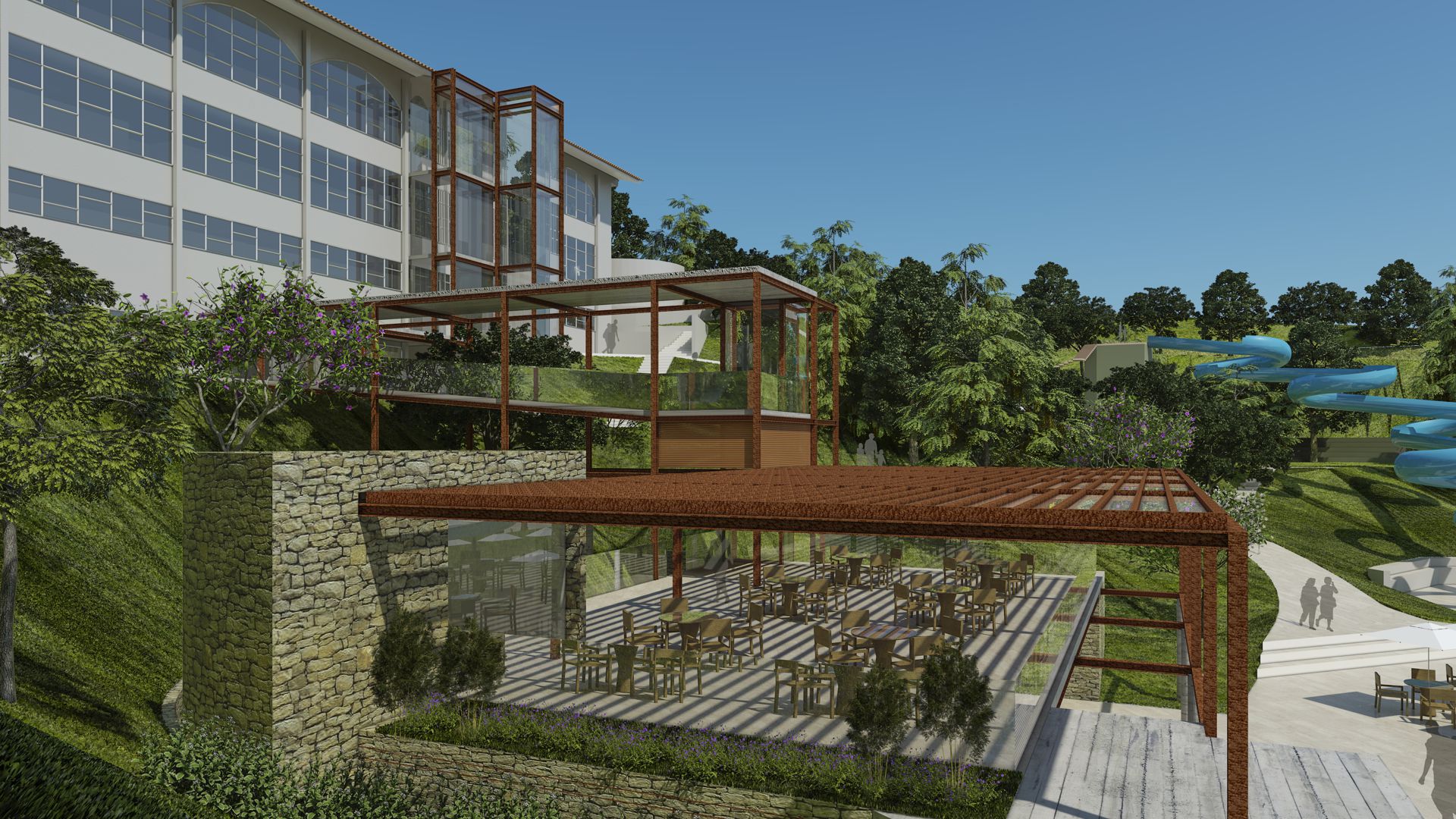Minas Tênis Country Clube – Plano Diretor
Arquitetura
Clube / Esporte / Lazer
Minas Gerais
Belo Horizonte
2020-2011

2019
Minas Tênis Country Clube - Plano Diretor
Belo Horizonte
Área do terreno: 285.750,00 m²
Avenida Country Clube de Belo Horizonte, 3700 - Taquaril
Imagens: Dávila Arquitetura
Imagens: Dávila Arquitetura


VEJA MAIS PROJETOS
Clube / Esporte / Lazer


Fazenda Origem
ver projeto
Parque Linear Trem de Origem
ver projeto
Clube Nascentes
ver projeto
Minas Tênis Clube – Unidade 1
ver projeto
Sesi/FIEMG – Clube dos Trabalhadores
ver projeto
Clube Condomínio Alphaville
ver projeto
Tropical Clube – Plano Diretor
ver projeto
Clube Residencial Gran Park
ver projeto
Camarote Minas Tênis Clube
ver projeto
Minas Tênis Nautico Clube
ver projeto

